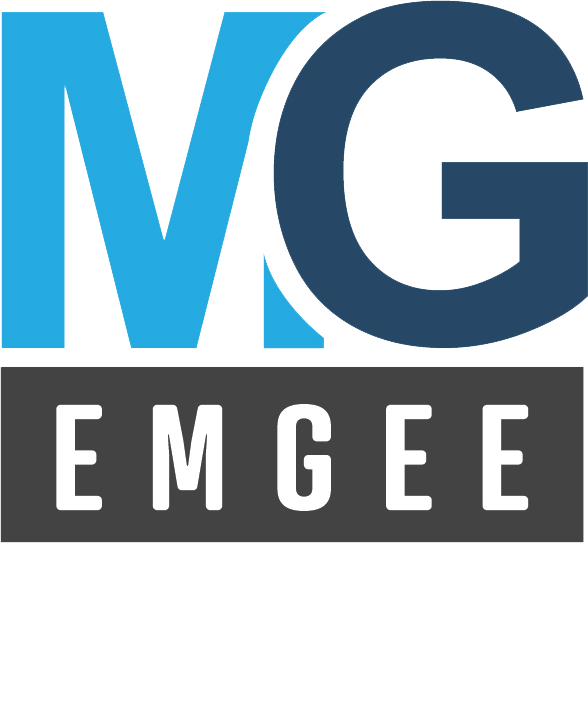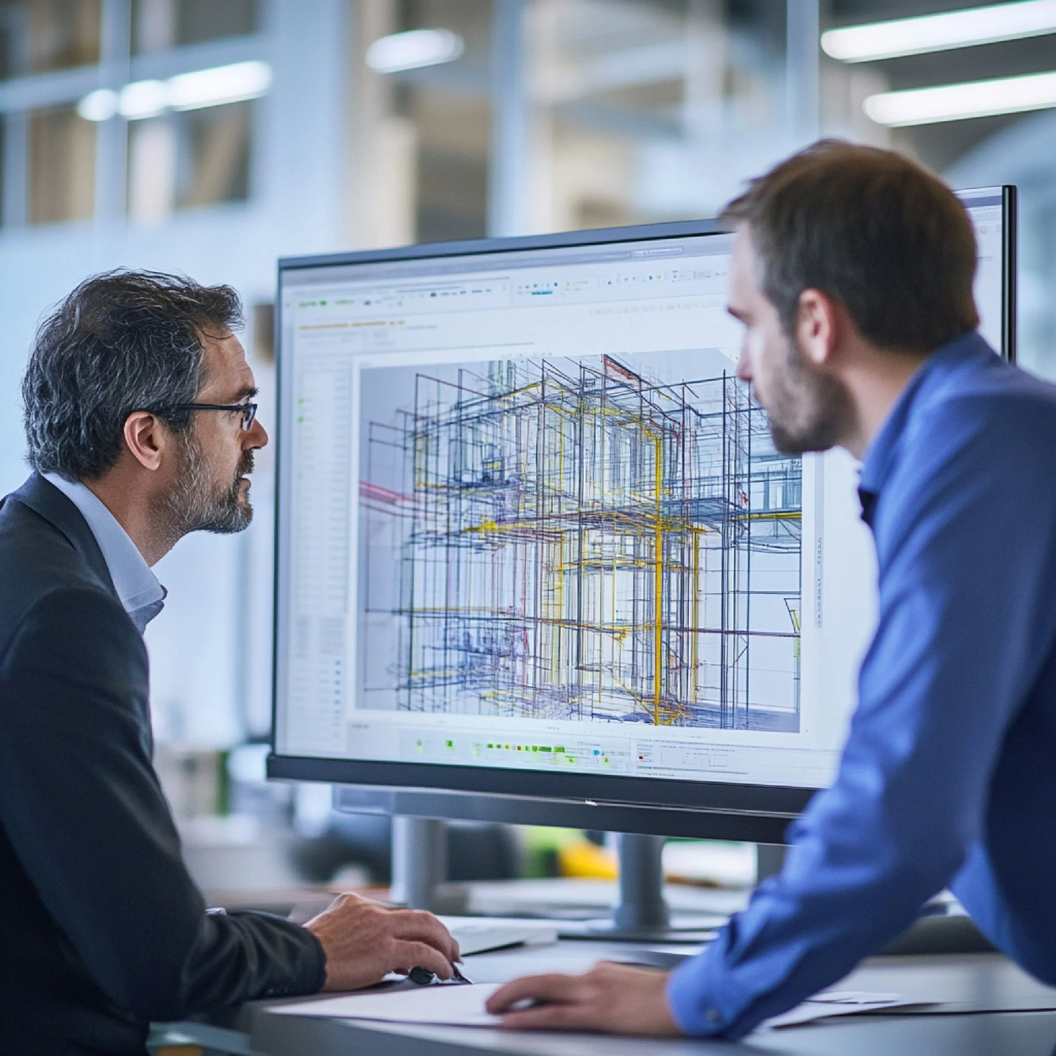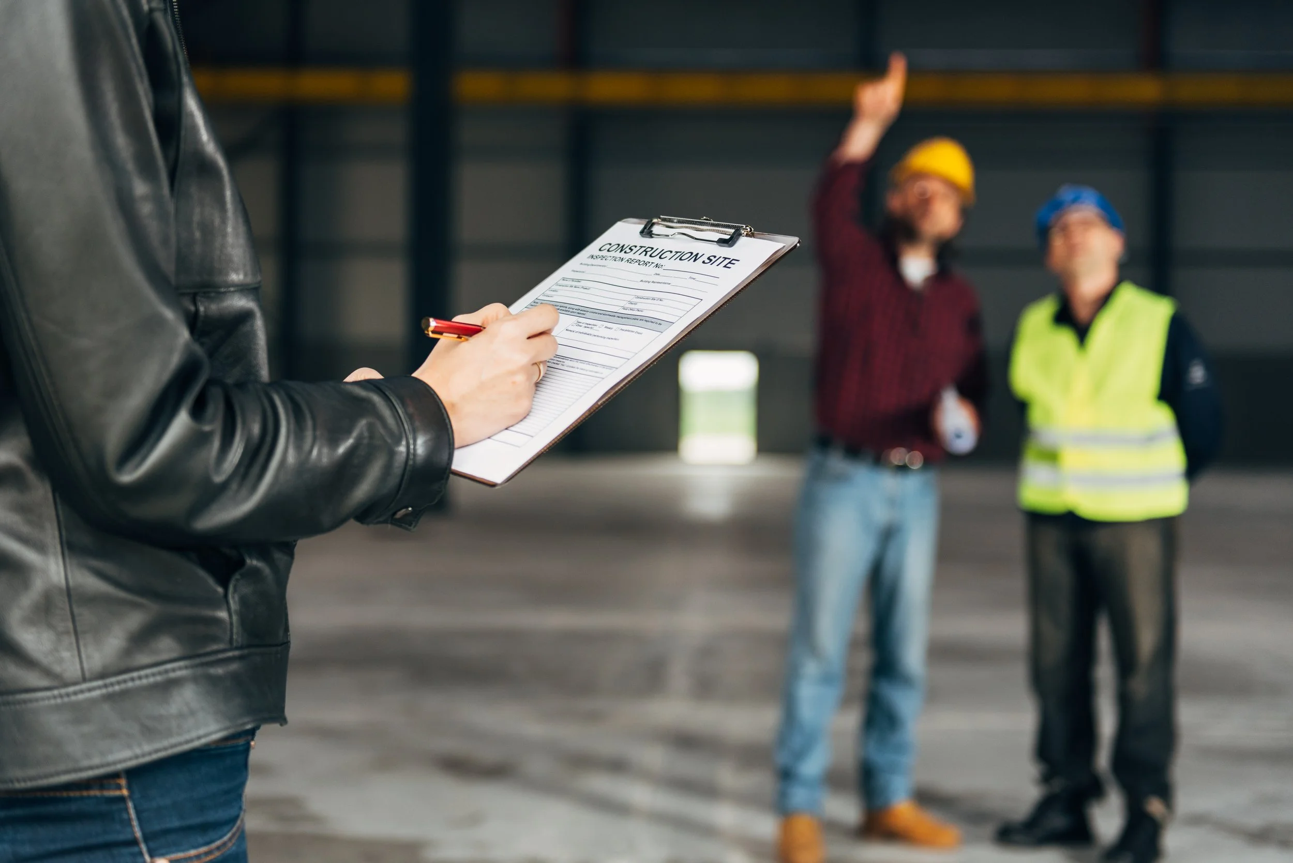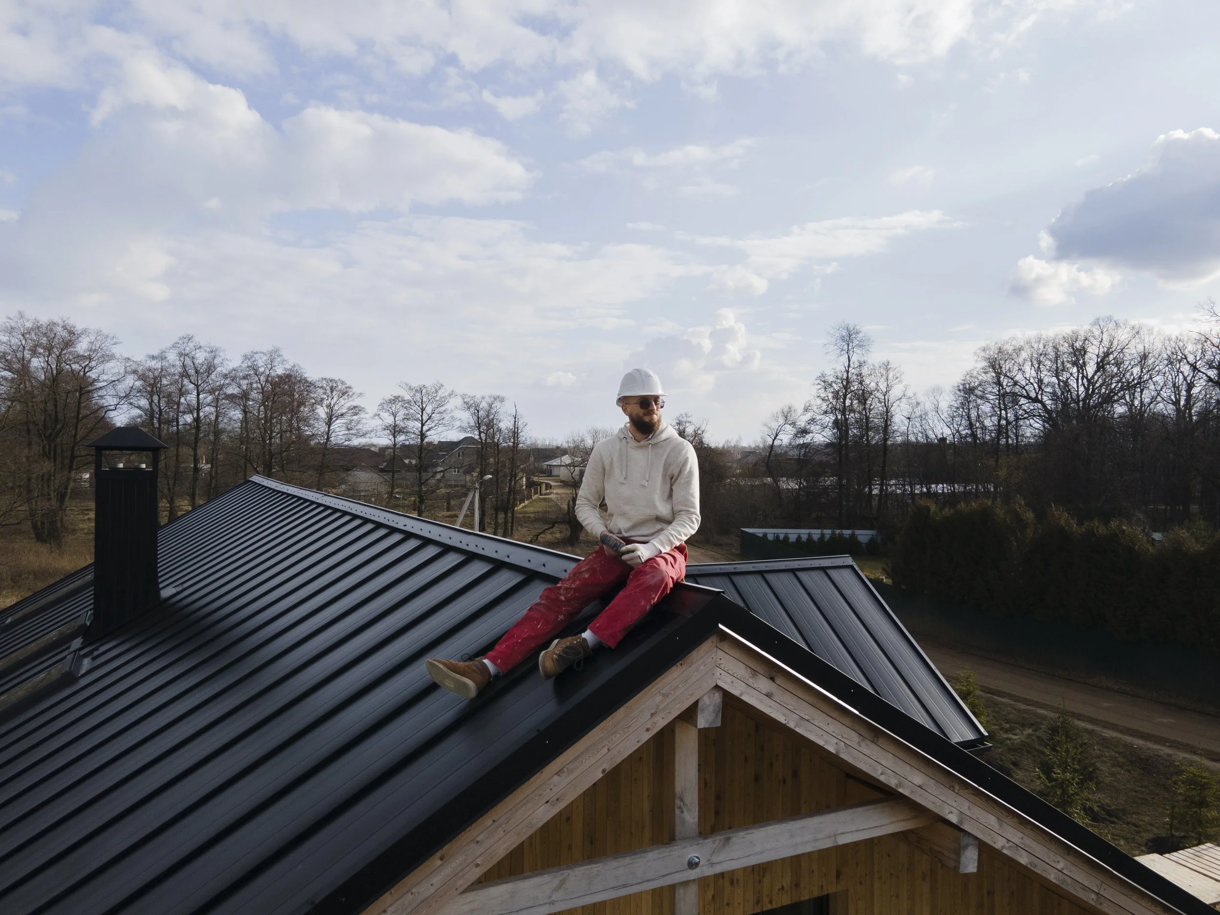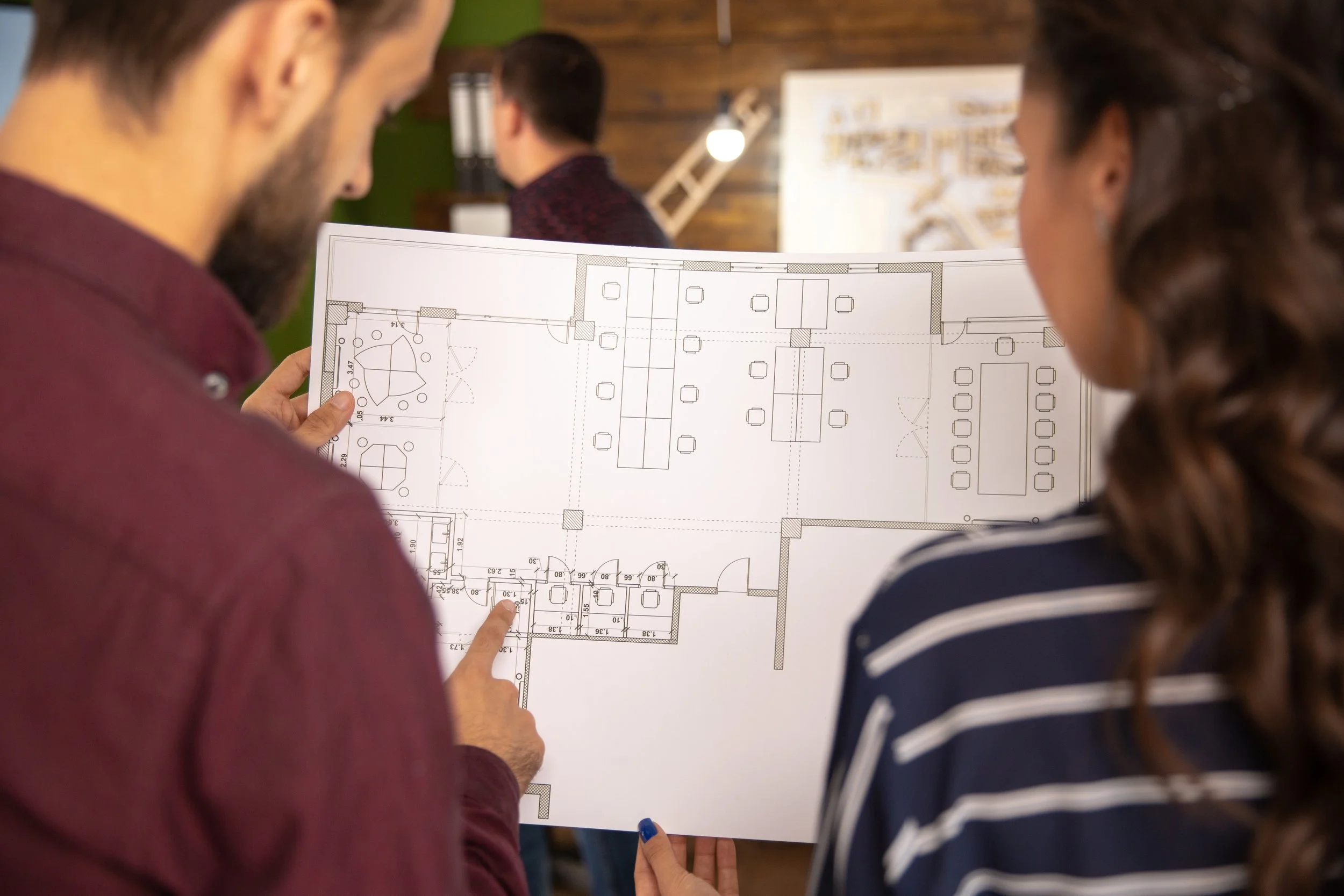
Warehouse Construction Company
Warehouse Construction Company in Bohemia: Maximize Your Business Efficiency
When it comes to warehouses, it's not just about making them large; it's about making them smart. Whether you're keeping items, tracking stock, or operating a distribution center, your space should handle a lot of use, complicated logistics, and be built to last.
Ever wondered what will happen if you fail to achieve this? It can directly impact your business operations. This is why it is important to hire a professional warehouse construction company in Bohemia that focuses on understanding your goals and delivering the space that improves your workflow efficiency.
What We Do
We offer full-service warehouse construction. Whether you're starting from scratch or expanding an existing structure, our team handles everything with care and precision.
Here’s what we do:
Turnkey Warehouse Construction
From start to finish, we handle everything: Planning, permits, and building. You won’t need to coordinate with multiple teams or chase down contractors. We keep the entire project on track and in your hands.
Reliable Groundwork
Need a brand-new facility? We build warehouses from scratch, including:
• Site grading and foundation work
• Steel or tilt-up concrete framing
• Roof systems and weatherproofing
• Loading docks and access roads
• Parking, fencing, and exterior lighting
Safety
As an experienced warehouse construction company, we also take fire codes, drainage, site security, and multimodal transportation access into account. We understand how critically important they are.
Warehouse Expansions and Upgrades
Outgrowing your current space? We can expand or modernize your warehouse without disrupting your operations:
• Add square footage or extra docks
• Improve insulation, HVAC, and electrical systems
• Upgrade office spaces, breakrooms, and restrooms
• Replace aging roofing or damaged floors.
Every service is designed to support your specific needs. No two projects are the same, and we treat each one with custom planning and attention.
A successful warehouse project starts with strong planning. We begin by learning your goals, inspecting your site, and understanding your budget and timeline.
Our process looks like this:
Initial Consultation
Before starting any work, we schedule a meeting with you. This is when we discuss and analyze your needs, such as slab requirements, power capacity, storage, and future growth. This thorough prep is key to smart design.
Permits and Approvals
We draft efficient layouts and pull permits for zoning, building, fire, and utilities.
Our Process
Site Analysis
Our team visits your site and assesses everything from land condition and soil stability to drainage, traffic flow, and local zoning regulations.
Construction Phase
Once permits are approved, we move into construction. Our crews handle every part of the build, including:
• Site grading and excavation
• Foundation and slab pouring
• Structural steel or concrete tilt-up construction
• Roofing, insulation, and waterproofing
• MEP (Mechanical, Electrical, Plumbing) installations
• Interior work like lighting, flooring, office buildouts, and safety features
Design Coordination
His includes dock positioning, racking space, HVAC systems, fire suppression, office space, and more. Every design complies with local codes and optimizes your workflow.
Final Walkthrough and Handover
Before we give you the keys, we will walk you through the finished warehouse to check all the details and make sure everything is up to code and meets your expectations.
We will make a final list of any last touches needed and provide you with documents for all inspections, warranties, and maintenance requirements.
Designed To Fit Your Needs Today and Tomorrow
Good design and the right materials make a huge difference. We use smart, durable, and cost-effective materials that ensure long-term value.
Here’s what we focus on when designing your warehouse:
Energy-Saving Roofs
Our insulated metal roofs help reduce energy bills and keep the building comfortable.
Open Layouts
We use clear-span structures, so there are no columns in the way. This gives you more usable space.
High Ceilings
These make stacking and storing goods easier and more efficient.
We design every warehouse to meet your needs now and to be flexible for the future.
Durable Flooring
We install concrete floors that can handle heavy equipment and high loads.
Natural Light and Ventilation
We design the space to let in sunlight and fresh air, which lowers costs and makes the warehouse more pleasant to work in.
We Ensure Safety, Compliance, and Sustainability
Safety is built into every step we take. As the best warehouse construction company in Bohemia, we strictly follow local and national codes, including fire, structural, and workplace safety rules.
Our safety and compliance measures include:
• Proper worker protection throughout the build.
• Full fire safety designs with alarms, exits, and sprinklers.
• Compliant electrical and mechanical systems.
• Green practices, including efficient water and power systems.
We also offer environmentally friendly building options like solar panels, LED lighting, and insulated wall systems to reduce long-term energy use.
Hear Directly from the People We’ve Helped
Frequently Asked Questions (FAQs)
We’ve answered the most common questions people ask when choosing a warehouse construction company.
-
Timelines depend on size and complexity. A standard warehouse may take 2–4 months, while larger, more advanced buildings can take 6 months or more.
-
We provide a full breakdown that includes materials, labor, design, site prep, permits, and all construction work. There are no hidden charges.
-
Yes. We’ve built cold storage facilities, temperature-controlled units, and warehouses with special safety requirements for pharma and chemicals.
-
Yes. Our team handles all approvals, paperwork, and inspections to ensure your warehouse meets all legal and safety codes.
Reach Us Today for Your Custom Warehouse Project!
Choosing the right warehouse construction company in Bohemia means working with a team that understands your goals, communicates clearly, and delivers what they promise. At Emgee Contracting, we take care of everything, so you can focus on running your business.
