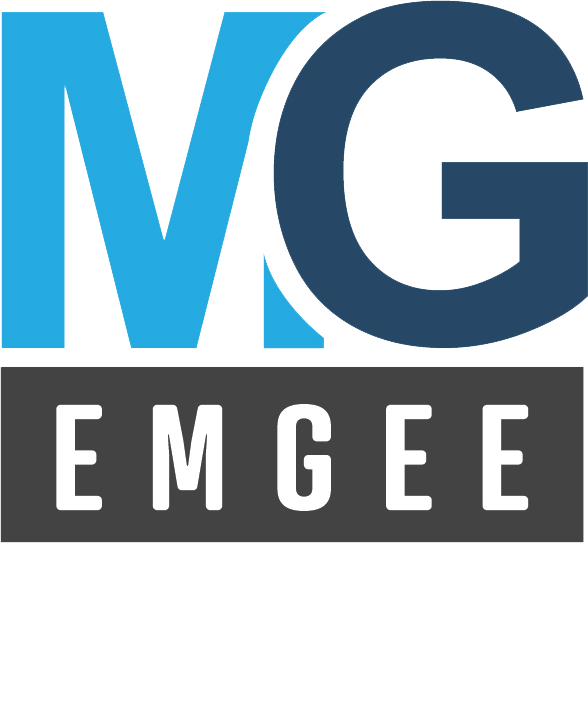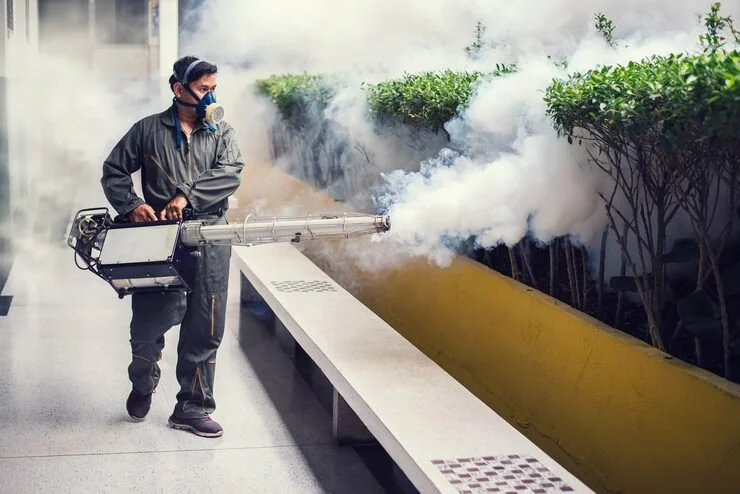
Medical Facility Renovation Services
Upgrade Your Healthcare Space for Safety, Comfort, and Efficiency
Renovating a healthcare facility isn’t just about upgrading the ambiance; it’s about creating an environment where patients feel cared for, staff can work efficiently, and every space complies with strict medical standards.
At Emgee Contracting, we bring the same care and dedication to medical renovations as healthcare professionals bring to their patients. Our approach takes into account everything from infection control and life-safety systems to accessibility, privacy, and regulatory requirements. With experience in medical office buildings, outpatient clinics, specialty treatment centers, urgent care facilities, and long-term care environments, we focus on creating spaces that feel calm, safe, and welcoming.
Problems Our Medical Facility Renovation Services Can Solve
Outdated Layouts That Slow Down Workflow
In healthcare, time matters. A poorly designed floor plan can cause bottlenecks, slow patient movement, and add unnecessary stress to staff. We redesign spaces to improve efficiency, separating public, clinical, and administrative areas so operations run smoothly.
Poor Lighting and Outdated Electrical Systems
From surgical lighting to patient rooms, a hospital needs proper lighting to conduct medical duties properly. We upgrade lighting to energy-efficient, glare-free solutions and update wiring to handle modern medical equipment safely.
Spaces That Don’t Meet Current Codes or Guidelines
Medical facilities must comply with strict building codes, ADA accessibility rules, and infection control requirements. We ensure every renovation is compliant with these standards, from hallway widths to ventilation systems.
Insufficient Accessibility for All Patients
From ramps to ADA-compliant restrooms, our renovations remove barriers so patients of all abilities can navigate your facility with ease and dignity.
Worn or Damaged Surfaces That Affect Patient Confidence
Peeling paint, cracked flooring, and outdated finishes can make the healthcare facility look unprofessional. We replace them with medical-grade, easy-to-clean, and durable materials that maintain a professional, hygienic appearance.
What’s Included in Our Medical Facility Renovation Services
We offer full-service renovation for nearly every type of healthcare facility. Here’s how we help:
Medical Office Renovation and Remodel
Reception and waiting room upgrades with comfortable, easy-to-clean seating.
HIPAA-compliant patient check-in and privacy solutions.
Reconfigured exam rooms for better patient flow.
Durable medical-grade flooring, wall coverings, and cabinetry.
Enhanced lighting and ventilation for staff comfort and patient safety.
ADA-compliant entrances, hallways, and restrooms.
Hospital Renovation and Remodel
Department reconfigurations for operational efficiency.
Nurses’ station and charting area upgrades.
Operating room flooring and wall surface replacements.
HVAC system improvements for air quality and infection control.
Patient room modernization with new finishes, lighting, and storage solutions.
Installation of lead-lined walls or shielding where required for imaging suites.
Coordination with hospital safety officers to ensure uninterrupted critical care services.
Urgent Care Renovation and Remodel
Sanitary flooring and antimicrobial wall finishes.
Lab and treatment room updates for accuracy and efficiency.
Clear, intuitive wayfinding signage for quick patient navigation.
Flexible layouts to handle fluctuating patient volumes.
Fast-track patient intake and triage area redesign.
Staff break room and administrative office improvements.
Why Renovate Your Medical Facility with Emgee Contracting?
Renovating a healthcare space requires more than construction skills; it demands a deep understanding of health, safety, and operational needs.
Here’s why healthcare professionals trust us:
Healthcare-Specific Expertise
We’re familiar with infection control protocols, ADA standards, and local building codes that apply to medical environments.
Clear Communication
We provide timelines, updates, and progress reports so you’re never in the dark.
Minimized Downtime
We plan work in phases, during off-hours, or in unused sections to keep your facility operational.
Trusted Partnerships
We coordinate with architects, engineers, and healthcare consultants to ensure everything is right.
Durable, Compliant Materials
We use surfaces and finishes that are easy to clean, antimicrobial, and built to last.
Our Process
We follow a clear, step-by-step approach to ensure your medical renovation is efficient, compliant, and stress-free:
Permits and Compliance Checks
We handle all necessary permits and coordinate with inspectors to ensure your renovation meets building codes, ADA regulations, and healthcare-specific requirements.
Initial Consultation
We meet with your leadership team to discuss goals, patient flow challenges, compliance requirements, and budget. This allows us to design a renovation plan that truly fits your facility’s needs.
Construction and Renovation
Our skilled crew completes the job on time and respectfully within your facility. They also take measures to contain dust, control noise, and are mindful of safety.
Design and Planning
Our designers create detailed layouts and 3D visuals, focusing on both aesthetics and technical compliance. We help you choose materials that are durable, safe, and within budget.
Final Inspection and Walkthrough
We review the completed work with you, ensure everything passes inspection, and address any final adjustments.
Safety and Infection Control During Renovation
Renovating an active medical facility requires strict safety measures. Our crews follow protocols to:
Isolate work areas from patient care zones.
Use negative air machines to prevent dust spread.
Sanitize and clean work areas daily.
Follow OSHA and CDC guidelines for construction in healthcare settings.
What Our Clients Are Saying
Frequently Asked Questions (FAQs)
-
It depends on the size and scope. Small offices may take weeks, while hospital department renovations can take several months. We provide clear timelines before starting and keep you updated.
-
Yes. We use phased scheduling and after-hours work to minimize disruption to patients and staff.
-
Absolutely. We ensure all work meets local building codes, ADA guidelines, and healthcare-specific requirements like infection control and fire safety.
-
We use dust barriers, HEPA filtration, and daily cleaning routines to keep your facility safe and sanitary.
-
We suggest durable, antimicrobial surfaces such as sheet vinyl flooring, solid-surface countertops, and washable wall finishes to meet both hygiene and durability needs.
Partner With Emgee Contracting for Quick and Professional Renovations
Emgee Contracting delivers medical facility renovations that are smart, safe, and built to last. Our experience, technical knowledge, and commitment to quality support your mission of patient care.
Contact us today to schedule your consultation!
























